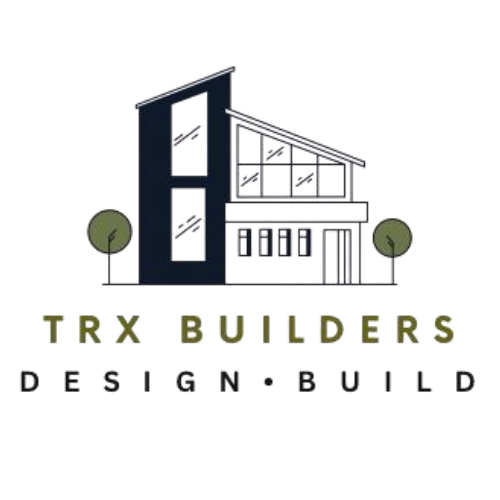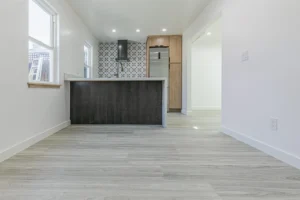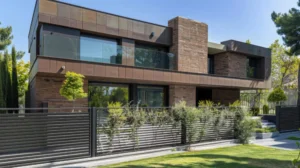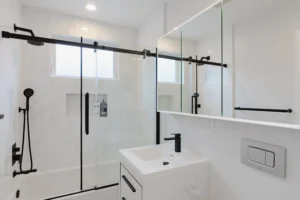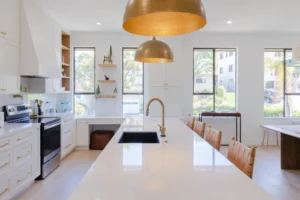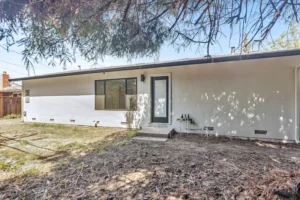When it comes to remodeling your kitchen, choosing beautiful materials and stylish finishes is the fun part—but the real game-changer lies in the layout. A well-planned kitchen layout can completely transform how your space functions day to day. Whether you cook often, entertain guests, or just want a smoother morning routine, the way your kitchen is laid out will either help or hinder your lifestyle.
At TRX Builders, we believe every kitchen should be designed with purpose, personality, and practicality. If you’re planning a remodel, this guide will walk you through popular kitchen layout ideas—along with the pros, cons, and real-life considerations of each.
Why Layout Matters More Than You Think
Let’s start with this: your kitchen layout isn’t just about how things look—it’s about how things flow.
Do you bump into someone every time you open the fridge? Is your stove so far from the sink that carrying a pot of boiling water feels like a field trip? These small annoyances add up, and they’re exactly what a smart layout can solve.
At TRX Builders, we prioritize layouts that feel intuitive, efficient, and tailored to your specific needs—because no two households function the same way.
1. The Galley Kitchen: Sleek and Space-Saving
The galley kitchen is a straight-line or two-wall setup that’s ideal for small to mid-sized homes. Cabinets, counters, and appliances are positioned along one or both sides, creating a narrow yet highly efficient layout.
Pros:
- Minimal walking distance between work zones
- Easy to control traffic flow
- Great for solo cooks
Cons:
- Limited space for dining or socializing
- Can feel tight without proper lighting
Design Tip: Open up one end of the galley into another room to create a sense of connection and make the kitchen feel bigger than it is.
2. L-Shaped Kitchen: The All-Rounder
The L-shaped kitchen remains a popular favorite because it works for nearly any home. By placing cabinetry along two perpendicular walls, it maximizes corner space while keeping the layout open and versatile.
Pros:
- Ideal for open-concept living
Plenty of counter space - Easy to add an island or dining area
Cons:
- May require creative corner cabinet solutions
- Somewhat less storage than U-shaped kitchens
Pairing an L-shaped layout with a center island can elevate both form and function. It’s a favorite combination among TRX Builders clients who love to cook and entertain.
3. U-Shaped Kitchen: The Storage King
If you crave storage and counter space, the U-shaped layout might be your perfect fit. Wrapping around three walls, this setup keeps everything within reach while creating clear separation between zones.
Pros:
- Lots of prep space
- Great for multiple cooks
- Encourages an efficient work triangle
Cons:
- Can feel enclosed in smaller spaces
- Might limit room for seating or dining
Pro Tip: Open up one wall of your U-shape and convert it into a peninsula to create seating while maintaining the layout’s functionality.
4. Island Kitchen: The Ultimate Centerpiece
Islands are more than just trendy—they’re the heart of the kitchen. Whether you use it for meal prep, casual dining, or as a social hub, a well-placed island can redefine your space.
Pros:
- Adds valuable work and storage space
- Encourages interaction while cooking
- Visually separates kitchen from other rooms in open layouts
Cons:
- Requires enough clearance on all sides
- Not ideal for very small kitchens
Smart Addition: Install a prep sink, microwave drawer, or beverage cooler in the island to boost its utility.
5. Peninsula Kitchen: The Island Alternative
If your space is too tight for a freestanding island, a peninsula offers many of the same benefits—just with one end attached to a wall or cabinet run.
Pros:
- Adds seating and counter space
- Helps define the kitchen boundary in open plans
- Ideal for small-to-mid-sized kitchens
Cons:
- Less flexible than a freestanding island
- Can block traffic flow if not planned carefully
Peninsulas are perfect for adding functional flair without the spatial demands of an island. TRX Builders often recommends this option for homeowners who want more kitchens without a full-blown expansion.
6. Open-Concept Kitchen: Where Style Meets Lifestyle
Today’s homes are built around connection. The open-concept kitchen flows naturally into the living and dining areas, creating one large, multifunctional space.
Pros:
- Enhances social interaction
- Feels bright, spacious, and modern
Great for entertaining and family life
Cons:
- Reduces upper cabinet space (less storage)
- Can be noisy or hard to hide messes
Storage Tip: Use tall pantry cabinets or hidden appliance garages to keep clutter out of sight.
With open layouts, careful planning is key. Zoning (designating specific areas for cooking, prep, and dining) helps maintain flow without losing structure.
7. Zoned Layout: Customized for How You Actually Live
One emerging trend in kitchen design is “zoning”—instead of relying on the traditional work triangle, the space is divided into task-specific zones.
Common zones include:
- Prep zone with chopping boards and counter space
- Cooking zone with range and oven
- Cleaning zone with sink and dishwasher
- Coffee or snack station with microwave, fridge drawers, and mugs
Zoning is especially effective in large kitchens or homes with multiple cooks. It allows everyone to work simultaneously without getting in each other’s way.
Which Layout is Right for You?
It all comes down to how you use your kitchen. Do you entertain frequently? Cook every night? Need a breakfast bar for the kids or extra storage for Costco hauls?
There’s no one-size-fits-all answer—which is why at TRX Builders, we start every kitchen remodel with a conversation. We take the time to understand your habits, preferences, and goals so we can design a layout that feels like it was built just for you.
Need inspiration? Explore our recent projects at TRX Builders to see how our team brings creative layout solutions to life.
Final Thoughts: It’s All About the Flow
A stunning kitchen isn’t just about what’s in it—it’s about how it flows. The right layout will make your space more enjoyable, functional, and valuable for years to come. Whether you’re upgrading a compact galley or building your dream open-concept chef’s kitchen, the layout is where it all begins.
Ready to Design a Kitchen That Works for You?
Don’t settle for a layout that looks good on paper but doesn’t fit your life. Contact us today to schedule a consultation with our kitchen remodeling experts. We’ll help you design a layout that feels natural, efficient, and uniquely yours—from concept to completion.
